[ad_1]
Art and Jessica Martinez never imagined they’d own a home in the Valley. Their Silver Lake condo suited their urban lifestyle: strolling around the reservoir, walking to the local grocery store and frequenting their favorite tiki bar, Tiki-Ti.
However, the pandemic made them rethink everything. Trapped at home, they dreamed of a single-family house with outdoor space to entertain friends and eventually start a family.
After months of searching, they stumbled upon a 1953 ranch house in Van Nuys designed by modernist architect Kenneth Lind. They saw an opportunity to enjoy more space, restore the home’s original midcentury charm and add personal touches to make it their own.
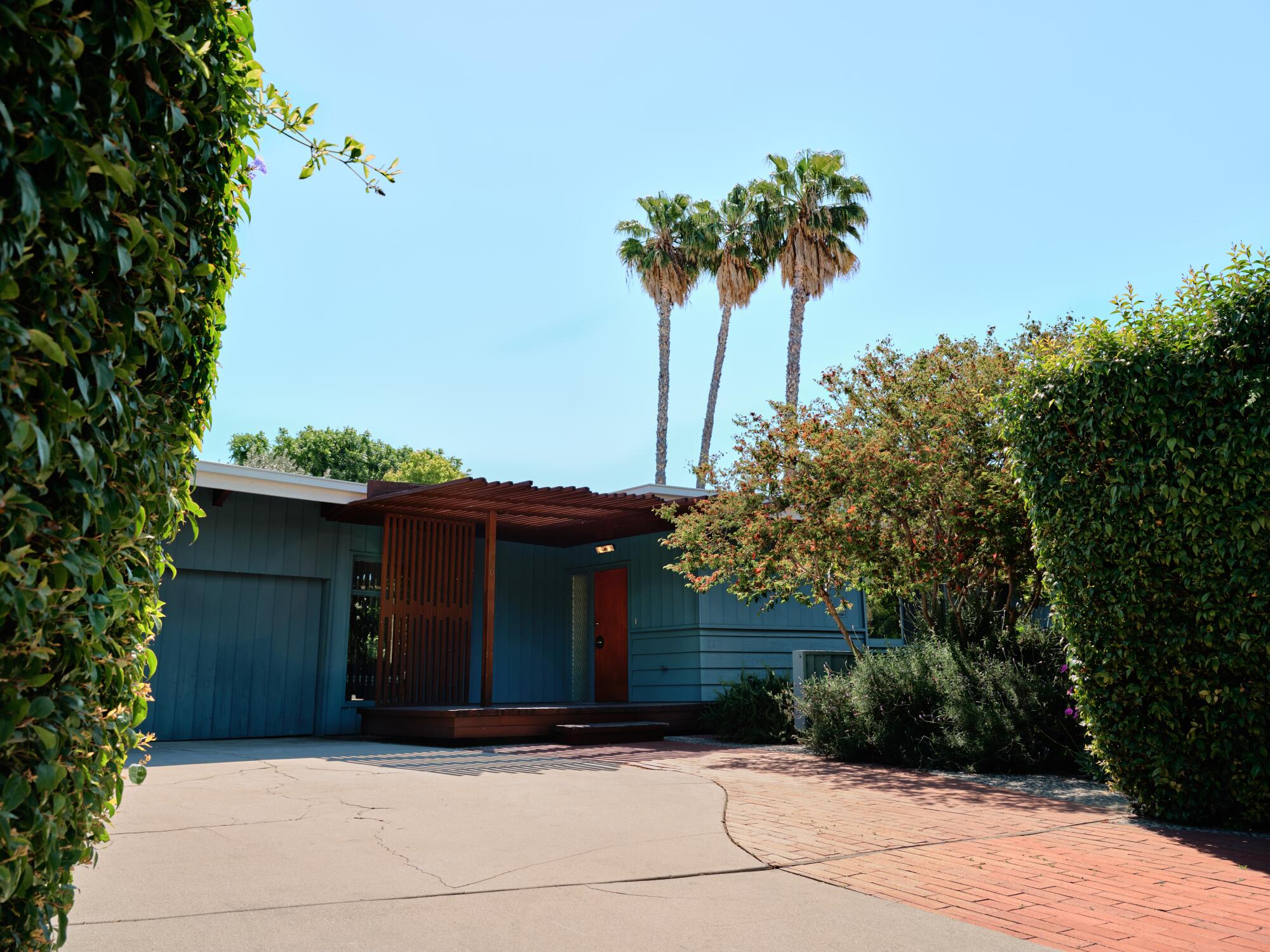
The exterior of the modernist ranch house, originally designed by Kenneth Lind.
“I had a hunch,” Jessica says, recalling the showing. “As soon as you come in the front door and see the way that this house opens up into this yard and all of the light that pours in, I feel like it’s immediate.”
They learned that Lind designed the home for Mel Sloan, a USC School of Cinematic Arts professor, and his wife, Rita, who raised their three children there. The Martinezes felt a connection; Art is a podcaster and Jessica is a feminist scholar and a lecturer in a gender studies program.
Despite being sure this was “the one,” the couple also worried they were in over their heads. The 1,881-square-foot home, with three bedrooms, two and a half baths and a 576-square-foot detached studio, would require significant restoration. The lot was also 10,322 square feet with overgrown plants.
The couple wrote a heartfelt letter to the sellers (the Sloans’ children), won a bidding war and purchased the property for $1.05 million. Then they envisioned their new life in Van Nuys: a backyard pool, a home gym in the studio and space to entertain.
During the inspection period, a neighbor on Nextdoor tipped them off to interior designer Jared Frank, whose clients include musician Reggie Watts, actor Matthew Gubler and filmmaker Jon Watts.
“There was a spark, and he affirmed for us a shared logic about how to approach a renovation,” Jessica says of Frank. Frank explained that if they were going to buy this home, they needed to respect the architecture and its history. They would find period-appropriate finishes, and it would take time. The Martinezes also expressed a love for Tiki-Ti to Frank, who began to think about how to bring a version of it into the home.
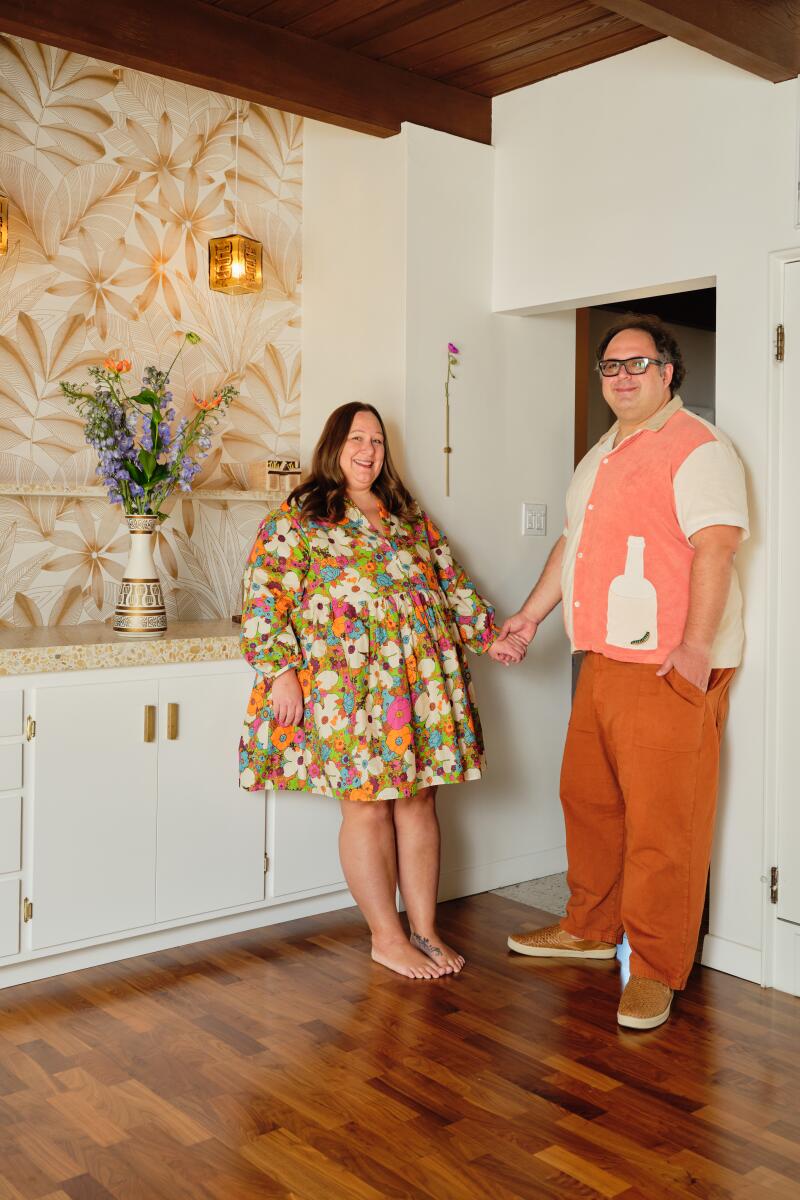
Jessica and Art Martinez stand in front of the tiki bar meant to remind them of their favorite tiki spot in Silver Lake.
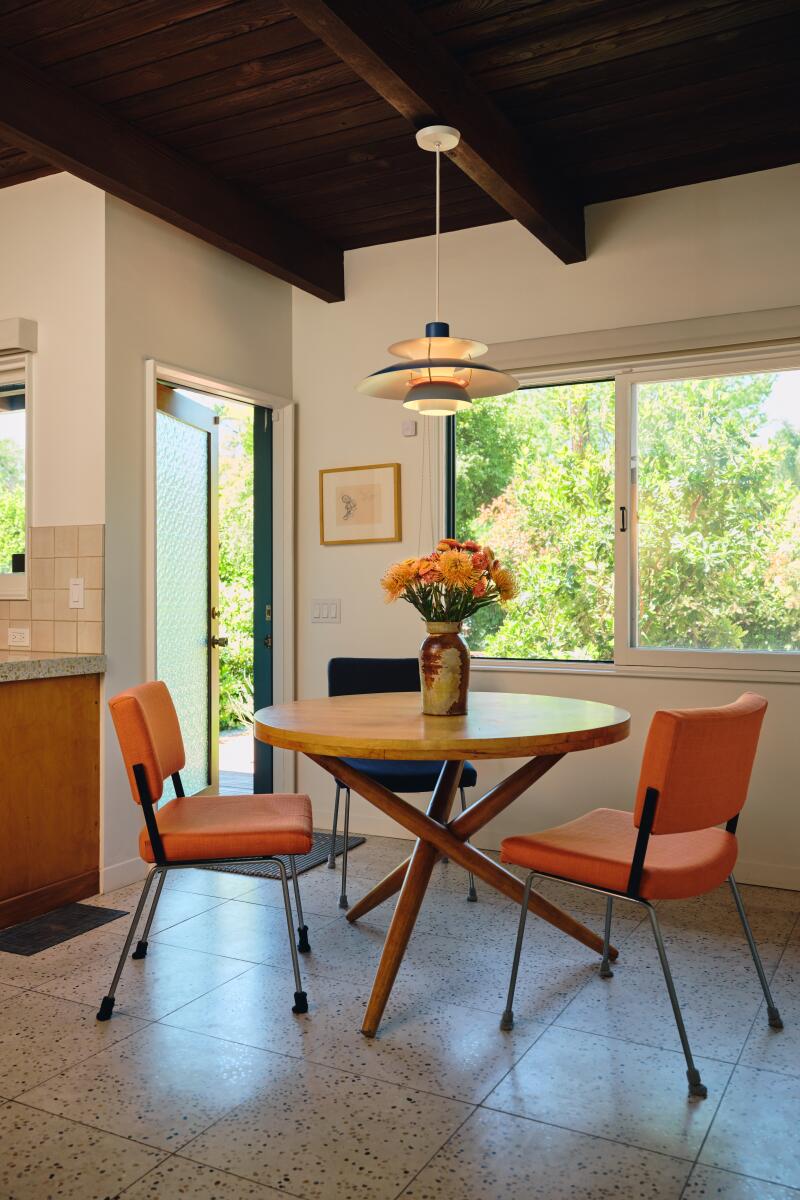
The renovated dining room.
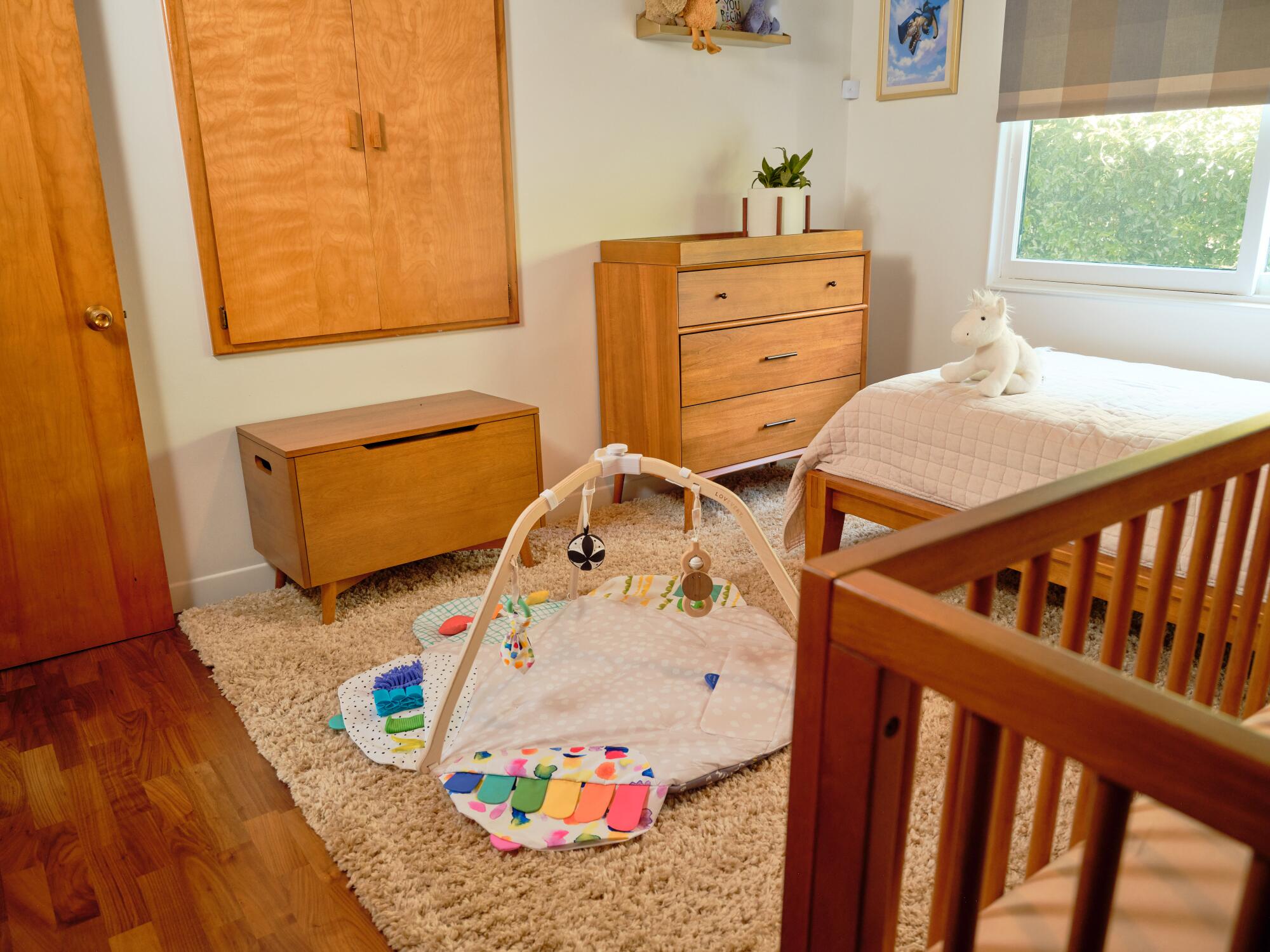
A guest room was turned into a nursery to prepare for the arrival of the couple’s child.
Escrow closed, and Frank got to work the day the Martinezes got the keys. From then, it took four and a half months for the Martinezes to move in. The restoration, which ended up costing $150,000, included updating plumbing and electrical systems and replacing the roof, which was a lasagna of old roofs stacked on top of one another. Meanwhile, the Martinezes and Frank made anchoring choices fast, choosing the wood beam ceiling paint color, floors and appliances, for example, knowing it would take a while for the product to arrive thanks to especially protracted supply chain issues and high demand due to the pandemic renovation bubble.
Unlike many midcentury renovations, the Martinezes took down no walls. Because the home was already a fairly open floor plan and it surrounded the yard with a lot of light coming in, they felt it unnecessary.
The contractor asked if they wanted to move the washer and dryer to a different space in the home or enclose them to hide them. Jessica drew upon her work as a feminist scholar, remembering how life-altering these machines were in the 1950s. She kept them at the center of the home as a way of acknowledging the past.
In the living room, Frank (who is also a furniture designer) drew an 18-foot, custom-built couch that evokes the glamour of the midcentury era. Tables, pendants and sconces came from online sellers including 1stDibs, Chairish and Etsy, and sometimes were shipped from overseas.
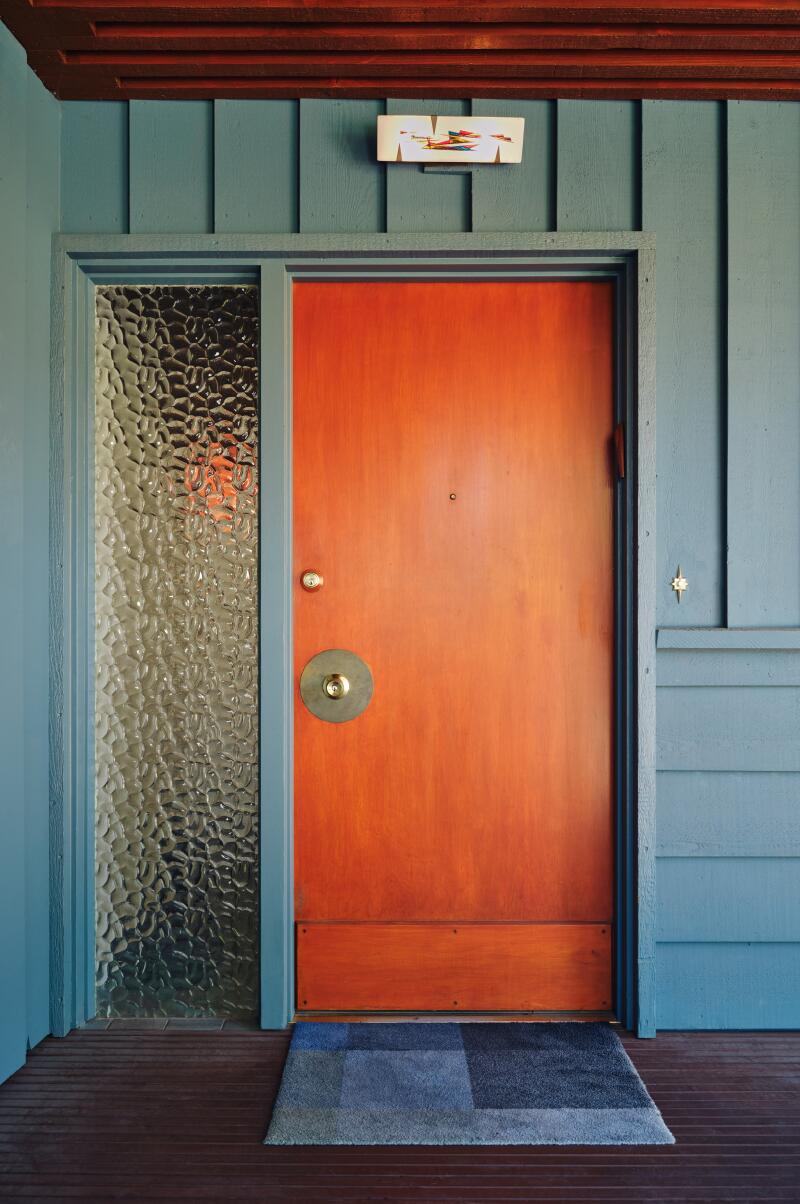
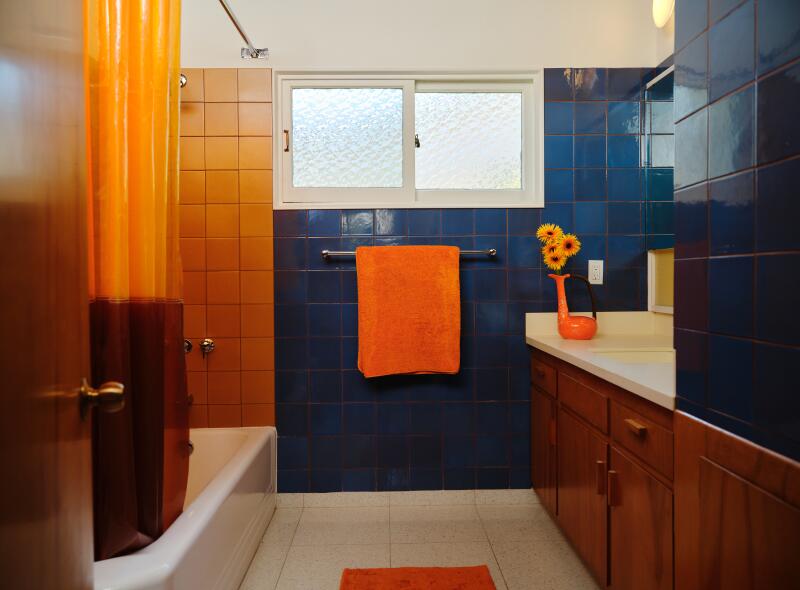
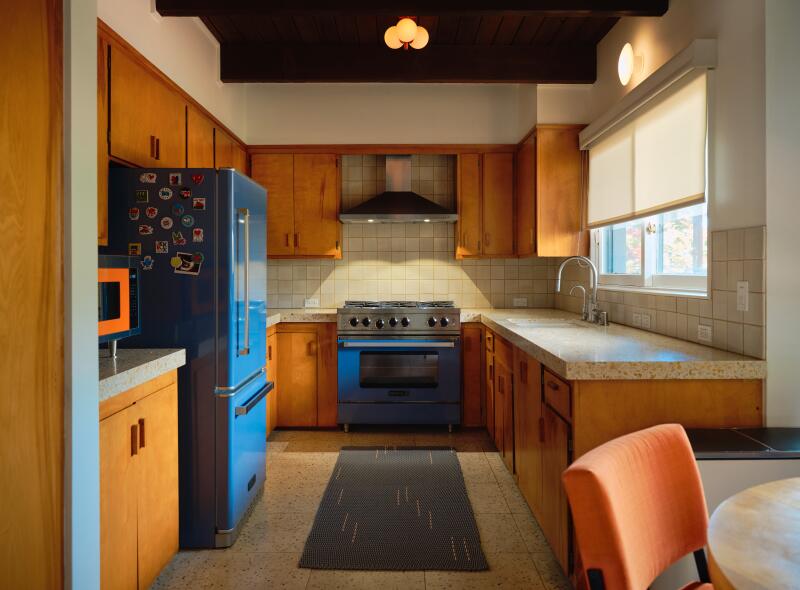
The exterior door of the modernist ranch house originally designed by Kenneth Lind. The renovated bathroom picks up the blue and orange theme of the home’s exterior. The renovated kitchen.
Frank even gave the couple their own in-house tiki bar to stand in for Tiki-Ti. In the entryway alcove, he used tropical-patterned grasscloth wallpaper and 1960s glass pendants to display the couple’s barware and Tiki-Ti memorabilia.
In the kitchen, bold-hued Big Chill appliances from the 1950s-inspired Retro Collection continue the throwback vibe. A cozy nook anchored by period-appropriate chairs and a breakfast table has become a favorite spot for the Martinezes to play “a good meaty board game” like Betrayal.
Outside, Frank designed a pool that began behind the detached studio (which the Martinezes turned into a home gym), curving around to what they affectionately call “the meadow.” Here, they planted a drought-resistant mix of California dune grass, mondo grass and poppies alongside the former owners’ birds of paradise, pink camellias and pineapple guava tree. Frank tapped L.A. painter Jessalyn Brooks to paint a colorful mural on the cinderblock wall backdropping the pool.
“It was incredibly fulfilling to restore a piece of architecture back to its original glory while reimagining it for my clients’ specific needs and desires,” says Frank.
After the Martinezes moved in, they received a letter from one of the original owners’ sons regarding the property’s Japanese maple trees.
“He said, ‘I hope that you’ll make the house your own in every way, but I’m secretly hoping you’ll keep those trees because they were a gift from my dad to my mom,’” Jessica remembers.
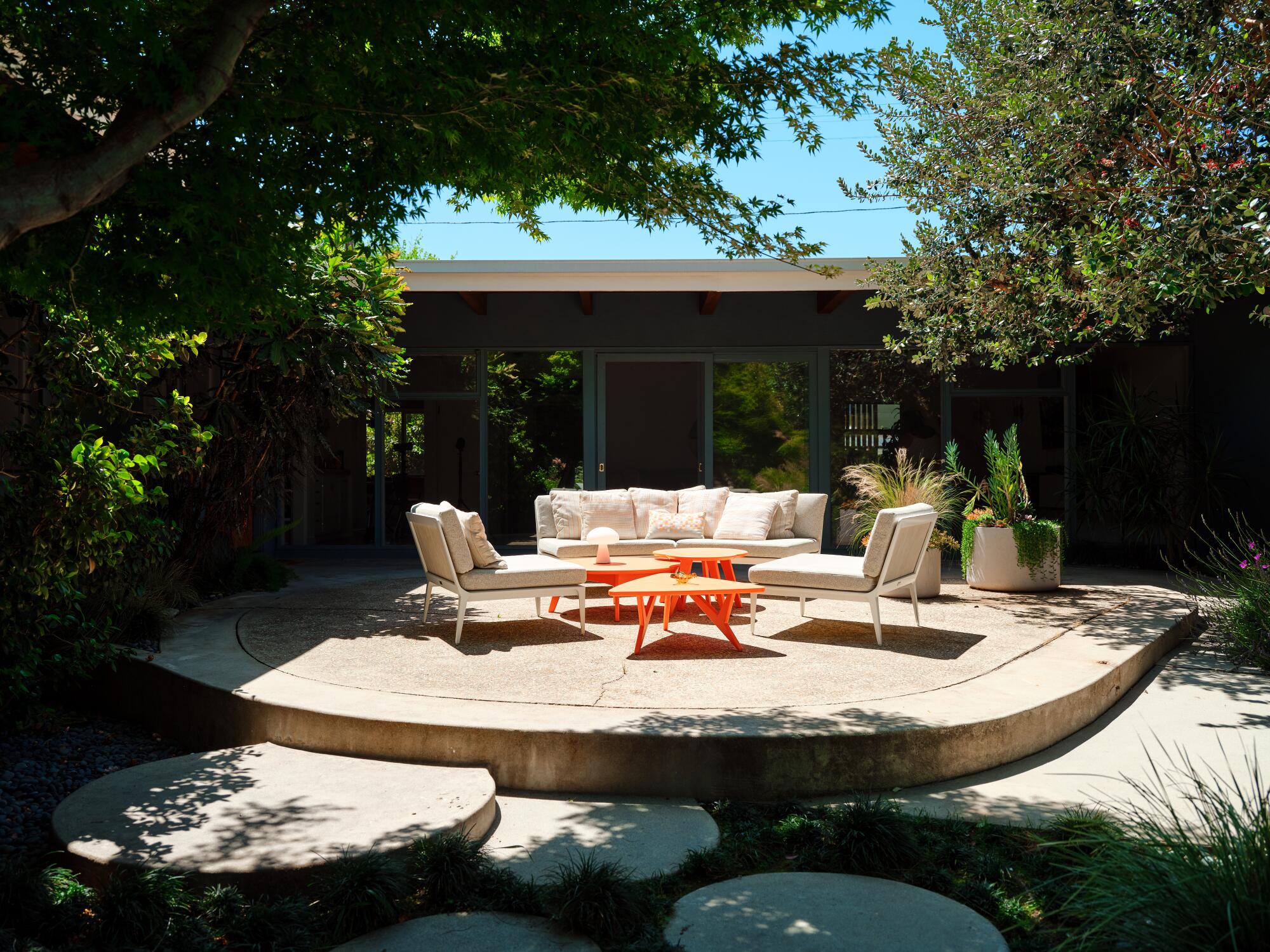
The outdoor patio at the modern ranch house.
(Emanuel Hahn / For The Times)

The swimming pool in the backyard, with a mural created by Jessalyn Brooks.
Ever the stewards, just as they’d discussed with Frank on day one, the Martinezes have had three arborists treat the maples for bark beetles and bacteria in the soil. “We have taken it seriously that we were entrusted to take care of Rita’s trees,” Jessica says.
And despite the initial concerns about supermarket proximity, Art still finds himself walking to theirs. It’s not across the street anymore, but the couple is finding meaning in talking to their neighbors about gardening — something they never did in Silver Lake. In October, the couple found out that their first child soon will join the family, which includes a chihuahua and a cocker spaniel mix rescue dog.
“It’s going to be a very happy summer,” Jessica says. “We are so excited to experience this much-anticipated transition in the comfort and beauty of this home.”
[ad_2]
Source link